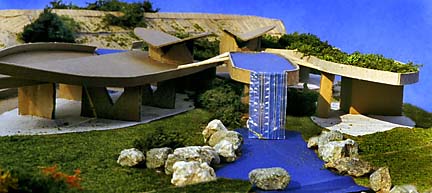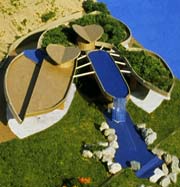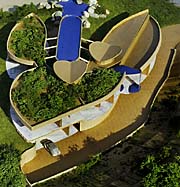|
 |
||||||||||||||||
|
OASIS, PALM DESERT, CALIFORNIA |
||||||||||||||||
 |
||||||||||||||||
|
©Helena Arahuete All Rights Reserved |
||||||||||||||||
|
This site was one of the last available lots in a prestigious country club in Palm Desert, with an open view to the distant mountains. The client emphasized that he wanted a design that was totally different from the standard rectangular houses that dominate the area. The design had to include water features and a tropical interior landscape. The final design includes a waterfall from the roof into a pond at the entry, with a bridge behind the waterfall, leading to the front door. The pond becomes a stream that meanders inside the house and around the lush interior landscape, with bridges crossing over to the various rooms. The stream ends in a spa, located behind the large waterfall. The distant view to the mountains can be seen through the waterfall and over the long natural swimming pool. Another unqiue feature is the use of cooling towers to help fight the extreme desert heat. This concept is borrowed from vernacular architecture in Middle East desert environments. The accessible roofs are landscaped with native plants. There is a long shallow pond on the roof that helps to heat the water in the swimming pool below and creates the waterfall. The building materials are architectural concrete, stone and frameless glass.
|
||||||||||||||||
 |
||||||||||||||||
 |
||||||||||||||||
|
©Helena Arahuete All Rights Reserved |
||||||||||||||||
 |
||||||||||||||||
[Home] [About] [Projects] [Australia] [Ojai] [Carmel] [Rocky Ridge] [Anchorage] [Laguna Beach] [Roscoe] [Mtn.Wave] [Kilauea] [Camelback] [Oasis] [Enkeboll] [Lautner] [Information] |